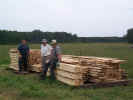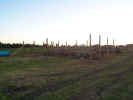 Here
is the picture of the lumber we sawed for the building over the
sawmill. There is 2,500 bdft here, and the poles are piled in another
building with the trusts on the way. Here
is the picture of the lumber we sawed for the building over the
sawmill. There is 2,500 bdft here, and the poles are piled in another
building with the trusts on the way. |
 We
have got the poles set and have to level the top of the poles. The
building is going to be 26' x 48' when complete with the east wall open to access the mill. We
have got the poles set and have to level the top of the poles. The
building is going to be 26' x 48' when complete with the east wall open to access the mill. |
 To
make the roof boards the same thickness we planed them. We also
planed the boards that made up the main beam in the front of the building. To
make the roof boards the same thickness we planed them. We also
planed the boards that made up the main beam in the front of the building. |
 We
got the poles cut to the proper height and the exterior wall boards up
with the rear top board a 6"x8" beam for the trusts to rest
on accomplished the first day. Here we are assembling the beam for
the front of the building. We
got the poles cut to the proper height and the exterior wall boards up
with the rear top board a 6"x8" beam for the trusts to rest
on accomplished the first day. Here we are assembling the beam for
the front of the building. |
 The
front beam has been assembled and is being prepared to be lifted for
installation. It is 48' long and consists of 2 - 2"x10", 2
pieces of 5/8" plywood, and 2 - 4"x10" boards.
Combined it is 13 inches thick. The
front beam has been assembled and is being prepared to be lifted for
installation. It is 48' long and consists of 2 - 2"x10", 2
pieces of 5/8" plywood, and 2 - 4"x10" boards.
Combined it is 13 inches thick. |
 Here
we are in the lifting phase. My older brother was the director of
operations for this entire project. Here
we are in the lifting phase. My older brother was the director of
operations for this entire project. |
  The
final lift and placing of the beam. The
final lift and placing of the beam. |
  We
are placing the trusts with a crane that we built to go on the forks of
the forklift bucket for the tractor. We had to go underneath the
front beam and lift the trusts up through the center of the building to
get them in place. We
are placing the trusts with a crane that we built to go on the forks of
the forklift bucket for the tractor. We had to go underneath the
front beam and lift the trusts up through the center of the building to
get them in place. |
 We
got all the trusts placed and secured on the second day. We
got all the trusts placed and secured on the second day. |
 We
are setting the boards that the roof steel will be attached to We
are setting the boards that the roof steel will be attached to |
 The
first row of steel is on the west side of the roof, and we are moving on
to the east side. The
first row of steel is on the west side of the roof, and we are moving on
to the east side. |
 We
are starting to put the side steel on the west wall. We have a door
on the north, south and west walls. We
are starting to put the side steel on the west wall. We have a door
on the north, south and west walls. |
 The
west wall is complete except for the door. The
west wall is complete except for the door. |
 The
roof has been completed. The
roof has been completed. |
 Attaching
the steel to the south wall. Attaching
the steel to the south wall. |
 Cut
out for the doors and attach the corner steel and our building is complete Cut
out for the doors and attach the corner steel and our building is complete |
  We
have attached the corner steel and cut out for the doors, now all that is
left is to build the doors and some minor trim work We
have attached the corner steel and cut out for the doors, now all that is
left is to build the doors and some minor trim work |
 Finally completed. Finally completed. |
 We
are constructing an addition for the Cat D318 engine that will power the
mill to be in. We
are constructing an addition for the Cat D318 engine that will power the
mill to be in. |
 We
laid a concrete floor in the engine building. We
laid a concrete floor in the engine building. |
 All
the walls are up but to complete the gable end and install the door. All
the walls are up but to complete the gable end and install the door. |
  We
extended the exhaust pipes from the engine out through the ridge on the
building. We
extended the exhaust pipes from the engine out through the ridge on the
building. |